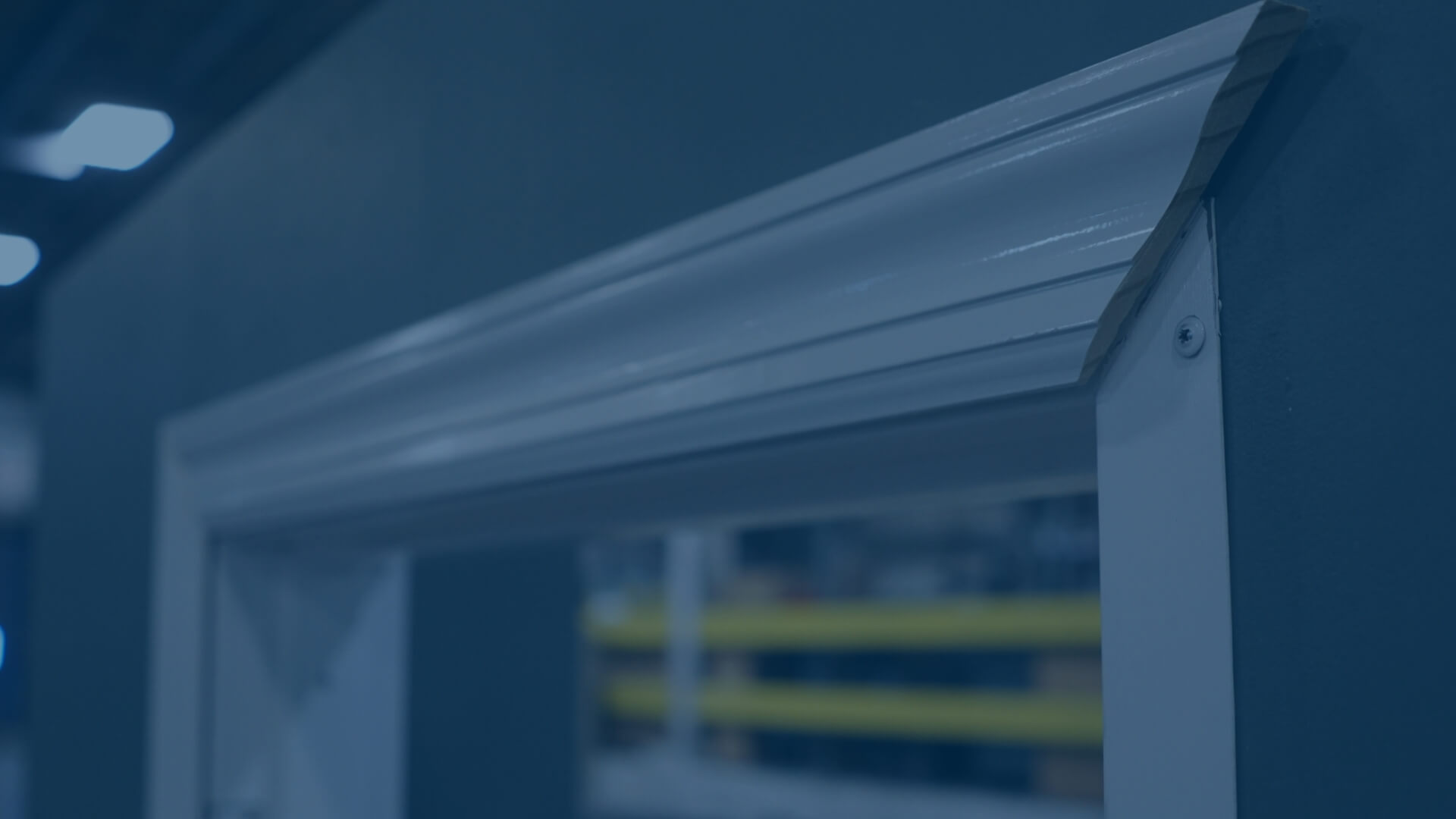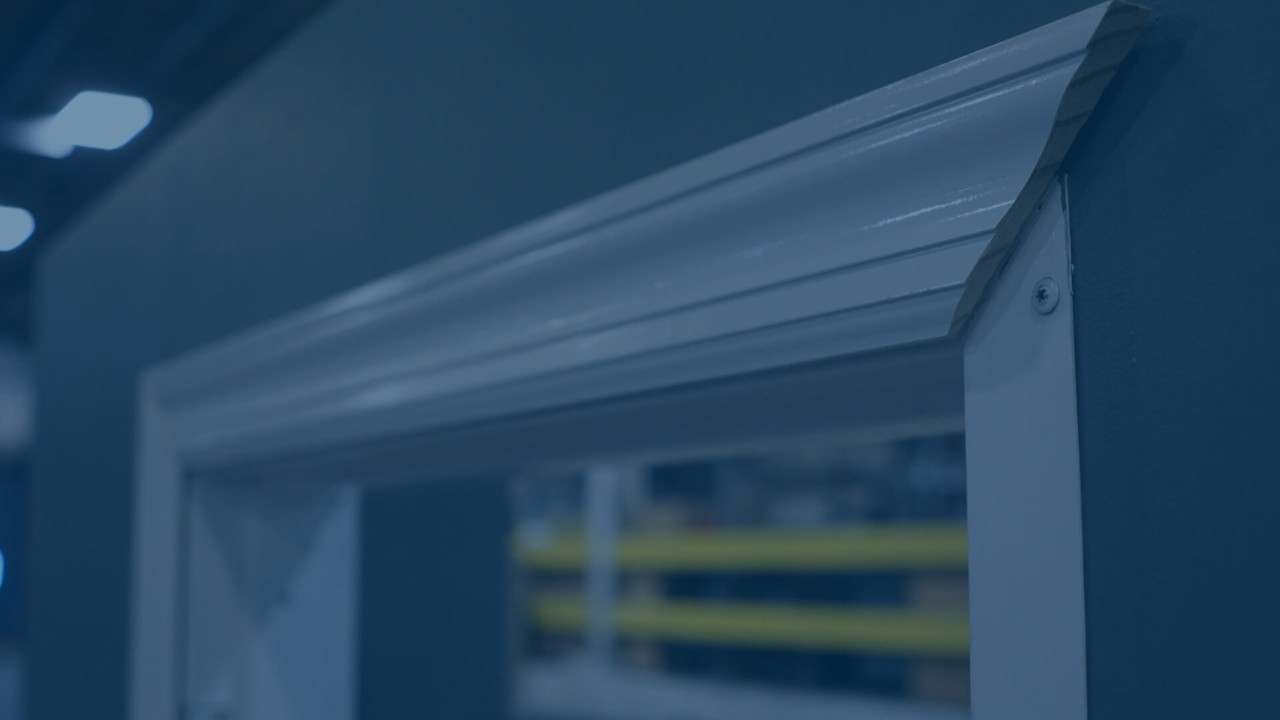
C and CK Series drywall frames are designed for light to maximum duty applications in both commercial and institutional buildings. They are installed in virtually all types of buildings for drywall applications where there is a desire to add custom architectural trim casing. These frames do not have backbends and have nail/screw attachment holes in the face.
The C Series frames are typically welded and installed as part of the wall framing sequence using wood or steel stud anchors, building the wall up to the frame. These can be supplied as KD (knock-down) for field assembly or welded prior to installation as a complete unit, similar to F Series frames.
The CK Series frames are installed in rough openings after the wall has been constructed and finished. They are supplied KD (knock-down) and installed using compression anchors with an attachment hole at the bottom of each face serving as base anchors, but are anchored also through the nail/screw attachment holes in the face rather than wood or steel stud anchors. This provides a very quick and easy installation while maintaining heavy duty commercial frame standards.
FEATURES AND BENEFITS
Strength, durability and ease of installation
- No backbends to accommodate architectural trim casing
- Frame face anchor holes using nails/screws for quick anchoring in place of or in addition to traditional stud anchors in the frame throat
- Die-mitered corner connections have tabs in the head and slots in the jambs to accommodate KD (knock-down) installation with compression anchors (with tabs not bent over) and welded (with tabs bent over). The tab/lock design:
- Prevents the head from rising
- Keeps the head and jamb members in alignment
- Keeps the miter tight
- Prevents the head from rising
- 14 and 16 gauge for heavy duty commercial applications
- Factory prepped for field installed silencers
Exceeds industry standards
- Steelcraft is SDI Certified through regular audits to ensure manufacturing, performance and quality standard set by the Steel Door Institute
- Overall frame construction exceeds ANSI A250.8-2017 (SDI-100), the standard set by SDI specifying sizes, design, materials, construction, finishing and performance for standard commercial steel doors and frames
- Hardware preparations and reinforcements meet ANSI A250.6-2003, and locations meet ANSI/DHI A115, unless otherwise stated
- Frames meet fire rating requirements; they are listed for installations requiring compliance to both neutral pressure testing (ASTM E152 and UL-10B) and positive pressure standards (UL-10C)
- Factory-applied baked-on rust inhibiting primer meets ANSI A250.10-2011
Typical applications
The CK Series frames are installed in rough openings after the wall has been constructed and finished. They are supplied KD (knock-down) and installed using compression anchors with an attachment hole at the bottom of each face serving as base anchors, similar to K Series frames, but are anchored also through the nail/screw attachment holes in the face rather than wood or steel stud anchors. This provides a very quick and easy installation while maintaining heavy duty commercial frame standards.
Technical Data Guide
For more complete information on C & CK Series frames, download the Steelcraft Technical Data Manual.
- C & CK Series (Pages 53-58): Includes Anchors, Hardware Preps, Lights, Fire Ratings








