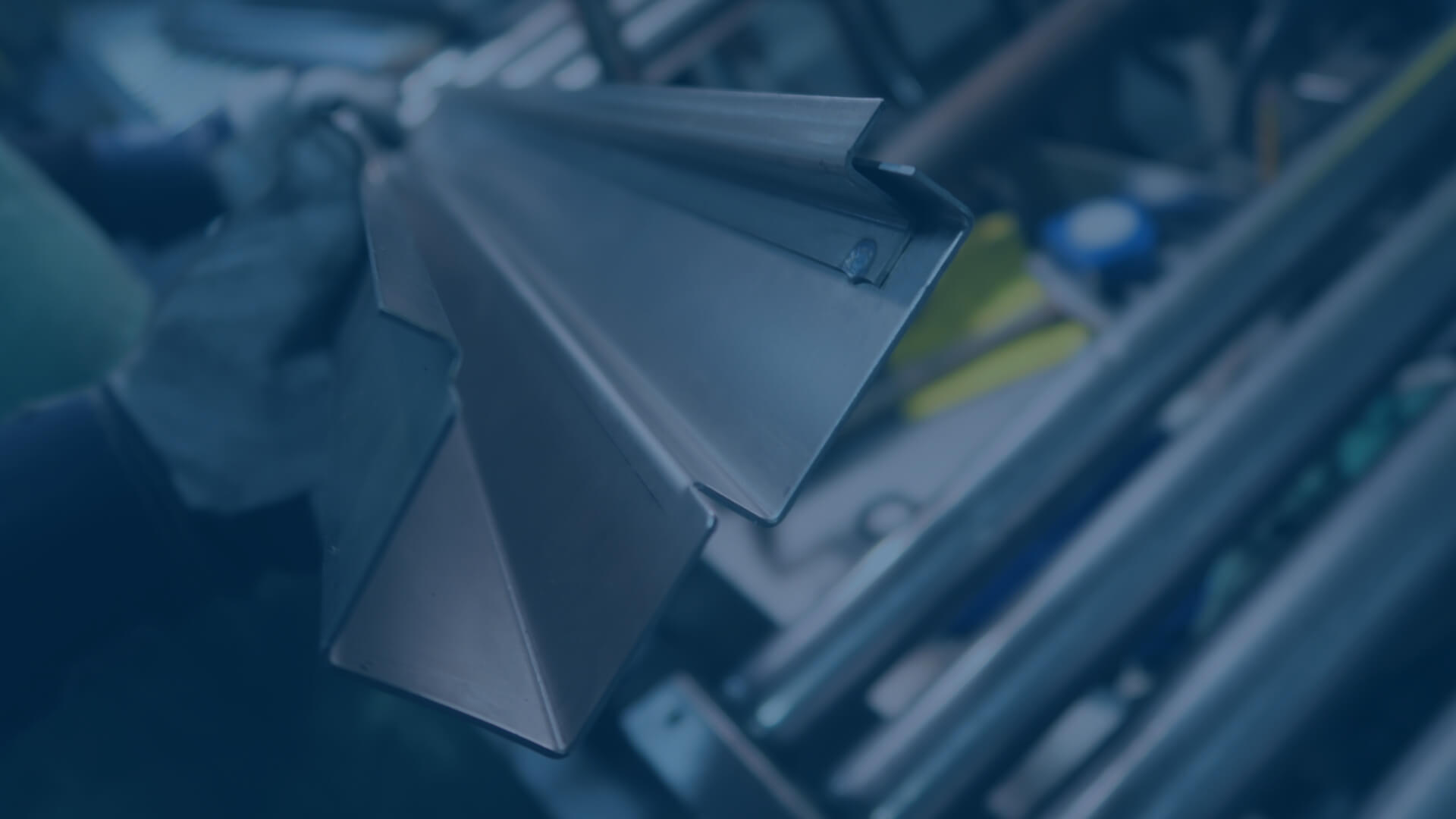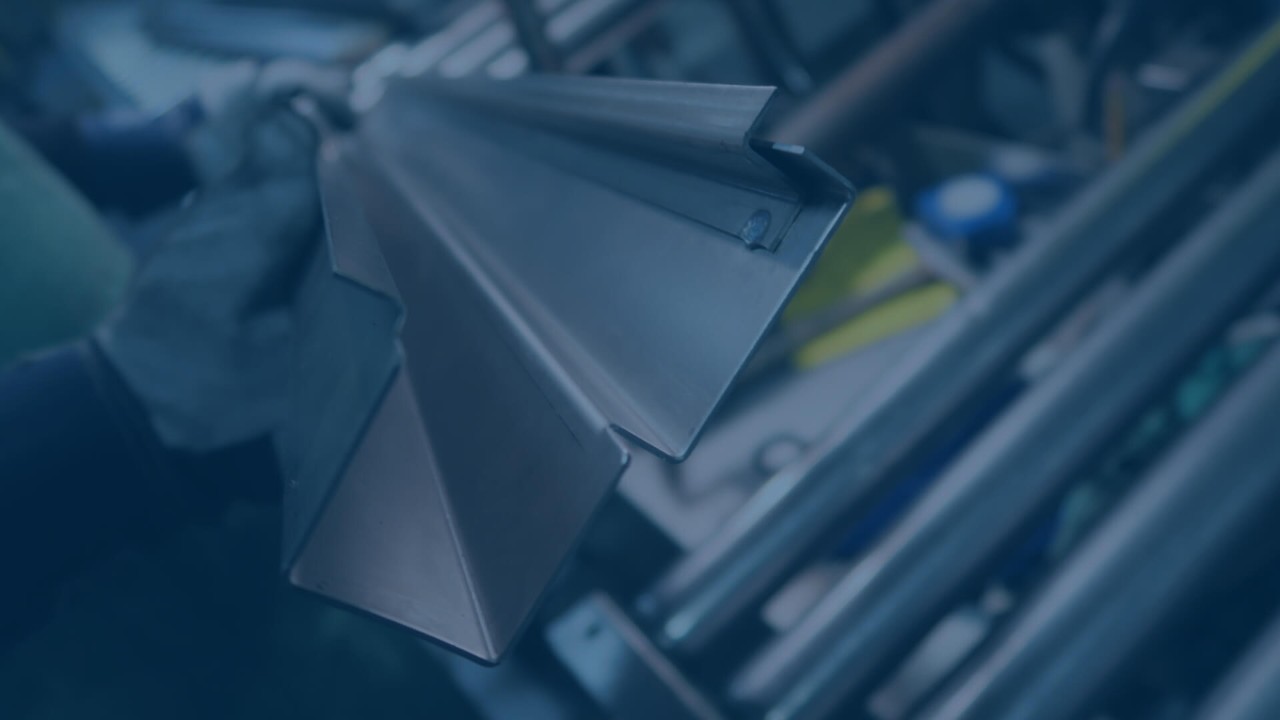
The F Series three-sided flush frames meet requirements for light- to maximum-duty applications for interior and exterior locations in commercial and industrial buildings. They are designed for installation as part of the wall framing sequence and may be specified and supplied as knock-down (KD) for field assembly prior to installation or welded for installation as a complete unit.
FEATURES AND BENEFITS
Strength, durability and ease of installation
- Attractive, tight and closed die-mitered corner connection; miter includes four corner tabs designed with concealed connection, eliminating need for continuous profile welding
- Patented universal hinge preparations allow for easy field conversion from standard-weight .134” (3.3mm) thick hinges to heavyweight .180” (4.7mm) hinges
- Adjustable base anchors allow for installation adjustment when floor is not level
- Factory prepared for field-installed silencers
Exceeds industry standards
- Steelcraft is SDI Certified through regular audits to ensure manufacturing, performance and quality standard set by the Steel Door Institute
- Overall frame construction exceeds ANSI A250.8-2017(SDI-100), the standard set by SDI specifying sizes, design, materials, construction, finishing and performance for standard commercial steel doors and frames
- Hardware preparations and reinforcements meet ANSI A250.6-2003, and locations meet ANSI/DHI A115, unless otherwise stated
- Frames meet fire rating requirements; they are listed for installations requiring compliance to both neutral pressure testing (ASTM E152 and UL-10B) and positive pressure standards (UL-10C)
- Factory-applied baked-on rust inhibiting primer meets ANSI A250.10-2011
Typical applications
Sometimes referred to as masonry frames, F Series frames are typically butted to CMU block using wire or Masonry-T anchors as the wall is being built, or using EMA (existing masonry) anchors for concrete or CMU block after the wall is up. F Series is the most common series for welded corners to get a cleaner look without a die miter seam.
Because you can weld F Series, these frames are also popular in stud wall applications, and stud anchors can be specified. Here the frame must be installed as part of the wall framing sequence (as the wall is being built so the studs can be pushed up into the frame and anchored). While acceptable, most drywall applications utilize compression anchors in DW and K Series frames so that installation can occur in the rough opening after the wall is completely finished. If a backbend return is desired to make pushing the drywall in between the studs and the frame, use MU Series frames.
Technical Data Guide
For more complete information on F Series Frames, download the Steelcraft Technical Data Manual.
- F Series (Pages 25-28): Includes Anchors, Hardware Preps, Lights, Fire Ratings








